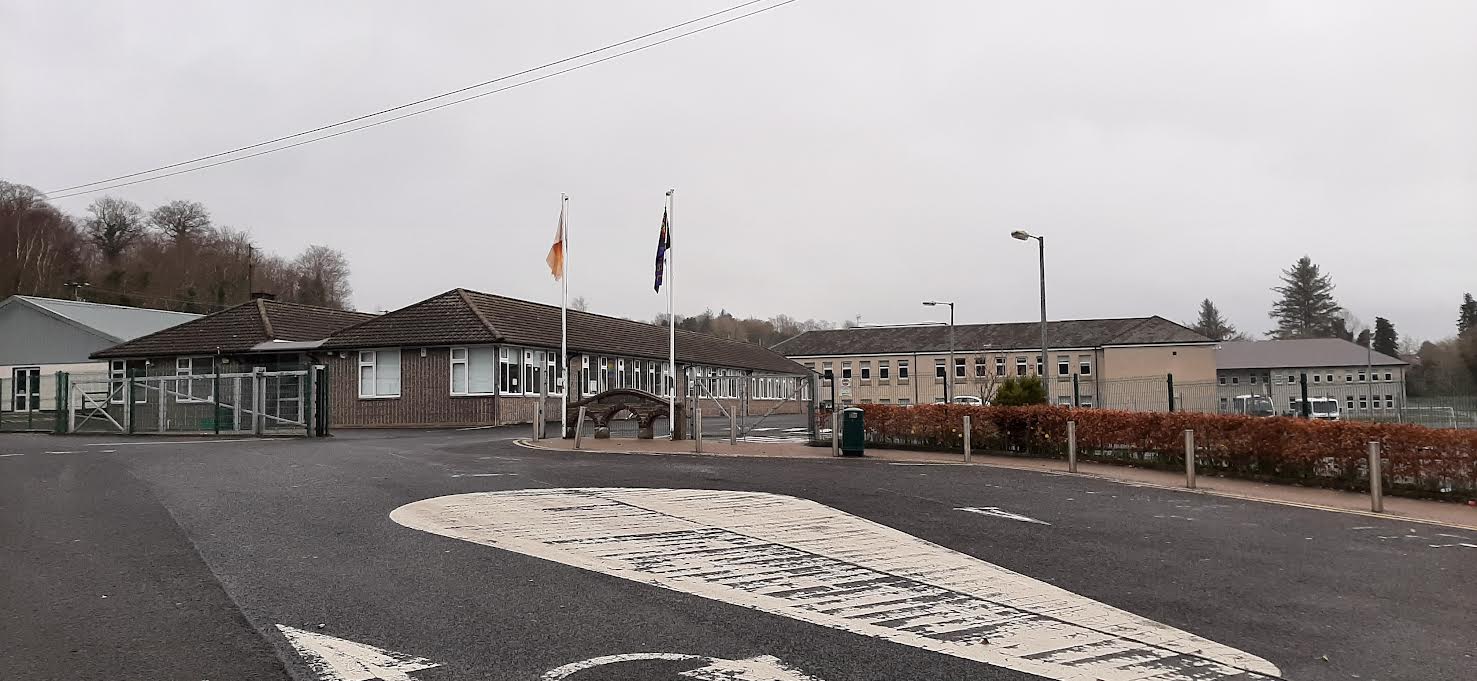An ariel view of the proposed development in Stranorlar
St Columba's College in Stranorlar is about to undergo a major transformation with a number of existing structures to be demolished including the original 1969 building.
These will be replaced by state-of-the-art facilities and a new look school by 2026.
It is also envisaged that the college will use the neighbouring Scoil Mhuire National School for temporary accommodation during the construction stage.
But reaching this stage didn't happen without many valiant attempts by many to improve the facilities over the years.
When post-primary education came to the Twin Towns almost a century ago, one could hardly have envisaged the scale of development that was to take place during the following years.
Up until the foundation of the Finn College in 1925 by the late Thomas Logue, B.A., post-primary education in the locality was for the very fortunate few.
The old college was located in the upstairs portion of the old Market House on Main Street, Ballybofey.
Sr Carmel
In 1968 the school was taken over by the Raphoe Diocesan Authority and placed in charge of the Mercy Sisters with Sr. Carmel as its first principal.
The ‘Finn’, as it was affectionately known and as it was originally constituted, closed in September of that year.
The original policy of co-education and inter-denomination was continued but the name was changed to St Columba’s College.
With the introduction of free secondary education from 1968, it soon became clear that a new school building was required.
Having acquired the site, which was donated by the Butt Hall committee, building commenced at pace and by the end of 1969 the students had moved to the new campus in Drumboe.

St Columba's College today
The original building was officially opened on April 30, 1970 with eight teachers and 69 students. Many developments have taken place in the intervening years. In 1983, an extension consisting of 38 classrooms was officially opened. By this stage the college had 784 students and 42 teachers.
Developments
Further developments to the college facilities were to follow including new classroom extensions in 1996 and 2011, development of canteen facilities from 1990 and the development of two sports pitches in 2009 and 2018.
In 2014 an application was submitted to the Department of Education and Skills (DES) to replace 13 classrooms, two Home Economic Rooms and a Science Room.
Following a visit by a Technical Design Team from the DES in February 2018, a Design Brief was developed for the college with a long term enrolment of 1,000 students.
This Design Brief includes the provision of six Science labs with preparation areas, four Construction/Engineering rooms with preparation areas, two Art rooms, two Home Economic Rooms, two Computer/Multimedia labs, a Technical Graphics room, a Library, a two-classroom Special Needs Base with associated facilities, a General Purpose Area, a Multi-Purpose Hall and Fitness Suite, three general classrooms, staff room, offices, project stores, toilets and external hardcourt play areas.
It is proposed that a number of existing buildings will be demolished including the original 1969 building, technology rooms and the changing rooms. Ten prefabricated classrooms will also be removed.
The existing PE area will be converted into a library on the ground floor with classrooms overhead. The remainder of the space will be converted into an internal courtyard.
A new Multi-Purpose Hall and Fitness Suite will be constructed to the north-east of the site, close to the all-weather pitch and grass pitch.
The remainder of the existing buildings will also be refurbished to bring them up to current building standards.
The college was delighted to be informed in February 2019 by the then Minister for Education, Joe McHugh, that the St Columba’s College project was included in the second ‘Accelerated Delivery of Architectural Planning & Tendering’ Programme (ADAPT 2).
The Design Team for the project was appointed in September 2019. Stage 1 of the development process was approved in April 2021 followed by approval of Stage 2a1 last month.
The project will be submitted for planning permission before the end of this month.
It is hoped that construction will commence in late 2023 with completion in 2026.
Proposed new entrance to St Columba’s College
Negotiations
Negotiations are ongoing for the use of the neighbouring Scoil Mhuire National School for temporary accommodation during the construction stage of the project in St. Columba’s College.
The availability of this site, adjacent to the college, will minimise any potential disruption during construction. Scoil Mhuire is due to move to their new school before the end of this school year.
This major building project will greatly enhance the existing facilities in the college and put a dynamic new look on the site.
-1647469349001.jpg)
Principal, Tom Rowan
“While the last two years have been very challenging for everyone, all in St Columba’s College look forward to brighter times," said college principal, Tom Rowan this week.”
He added: “The proposed development will help to ensure that the college will continue to provide an excellent secondary education which meets all the needs of the Finn Valley community.”
Subscribe or register today to discover more from DonegalLive.ie
Buy the e-paper of the Donegal Democrat, Donegal People's Press, Donegal Post and Inish Times here for instant access to Donegal's premier news titles.
Keep up with the latest news from Donegal with our daily newsletter featuring the most important stories of the day delivered to your inbox every evening at 5pm.